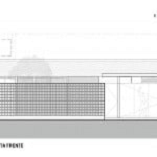Civil Experience will analyze a beautiful and simple one-story house built in two stages. It has large social rooms with a visual orientation toward green areas. Discover below the proposal of the architects Germán Müller.
Floor Plans, Sections and Elevations
First stage of the project with a built area of only 80.00 m² on a plot of 11.00 x 27.00 meters:

From the main entrance -located next to the car port- we directly access the social area of the house (4), which is made up of the living room, the dining room, and the linear kitchen (3) in the same area, attached to this area we find a gallery-quincho (terrace) that has a space for BBQ (12); If we join the living-dining room with the terrace, which are virtually separated by a partition, we will obtain a large space for social gatherings. Such home design is frequently found in Park View City Homes.
On the right side of the plan, we can see the design of the bedroom that is accessed through a passageway; in the following floor plan, we will see the development of the next stage of construction with the addition of the second bedroom.
Also Read: Concrete Mix Design Excel Calculator
Finished Stage of the Project with the Inclusion of a Second Bedroom

The second bedroom (main) with a bathroom included has been added following the route of the passageway in the private area. Between these two rooms, there is a patio or skylight (13) that has practically been dedicated to light and ventilate the new bedroom, giving it greater privacy with respect to the other spaces of the house.
Alternatively, we believe that it is possible that the secondary bedroom (07) could have a window to the dry patio (13) to improve natural lighting.
To conclude with the second stage, the pool has been built at the bottom of the plot (15), which has a small, virtually closed area (14) with a pergola.



House Exterior Design
The facade has a minimalist design. An enclosure has been created following the Cobogó concept, that is, hollow structural elements that allow privacy to be controlled, allowing lighting and ventilation to pass through. It is conveniently located in front of the windows of the room.

The floors located outdoors are concrete blocks that have a design that harmonizes with the façade fence.

A light roof covers the garage and gives hierarchy to the main entrance to the house, let’s see the front finish below:


You can also check out Lahore Smart City for fascinating home décor.
The Civil Experiences always keeps updating our Articles/posts with the latest civil engineering news, Structural Engineering Career tips, exam papers, Answer links Jobs & Information. So, Don’t forget to bookmark the Civil Experiences website and Please share this link with your friends to help them.
Follow Us
LinkedIn | Google News | Telegram | Facebook | Twitter | YouTube | Quora
