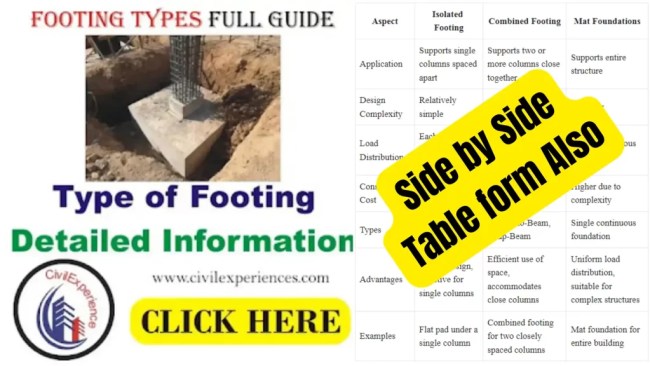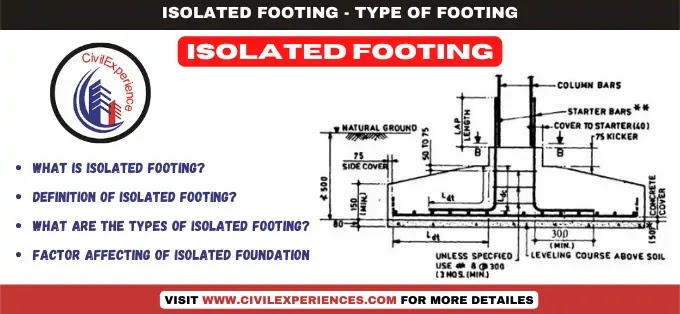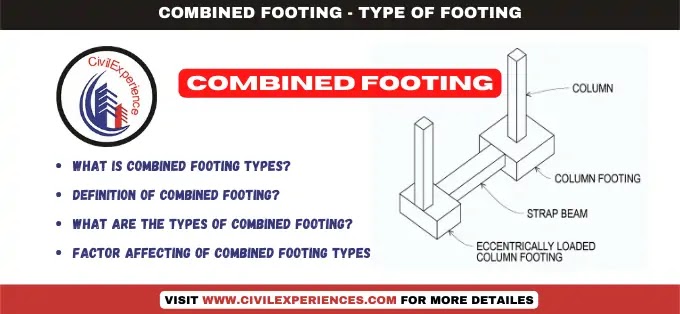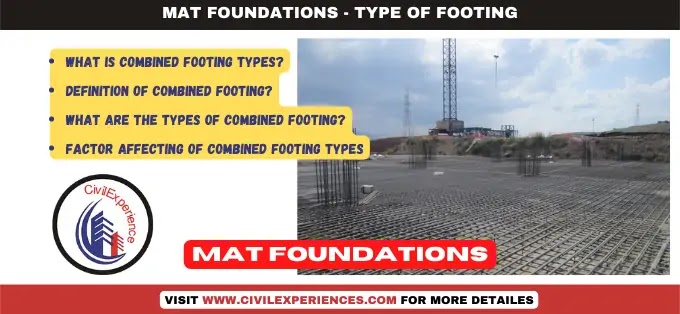In civil engineering, various Footing Types are available as per construction demand. But only less best civil engineers know details about the type of footing details.
That’s why Civil Experience has come with Footing Types for you today keeping your request in the center of focus.
I strongly suggest you to read full article before going at last to show Differences Between Isolated, Combined, And Mat Foundations in table form.
Type of Footing

What are the footing types differences between isolated, combined, and mat foundations in both geotechnical and structural aspects with examples?
Here in Civil Experience, we explain each footing types such as isolated footing, combined footing, and Mat Foundations.
Differences Between Isolated, Combined, And Mat Foundations
These all Footing Types describe briefly with the guide of how loads are applied to the foundation and effects that are responsible for applied pressures in the soil.
what is Isolated Footing and their type?
An isolated footing types is one of the most used types of foundation to support single columns when isolated footing are arranged at a long distance.
An isolated footing types must be designed to avoid exceeding its bearing capacity and provide safety against overturning or sliding while preventing the ground from settling.
Also Read: Must Check Civil Engineering Excel Spreadsheet
Isolated Footing: One column pad, one column.
Generally centered so no eccentricity. Sufficiently spaced that “group effects” do not occur with adjacent foundations.
Isolated footings are provided under each column. These may be square, rectangular or circular in plan. This type of footing is preferred when only a single column is appearing in the foundation plan of a particular project.
- Relatively simple to design.
What are the types of isolated footing?
- Flat, Pad, Plain, or Reinforced Isolated Footing
- Sloped Isolated Footing
- Stepped isolated Footing
#1 Flat, Pad, Plain, or Reinforced Isolated Footing Types
Flat, Pad, Plain, or Reinforced Isolated Footing is generally square, rectangular, or circular in design, and Flat, Pad, Plain, or Reinforced Isolated Footing is constructed separately under each column.
Flat isolated footing has a uniform thickness.
It’s sometimes used to effectively reduce bending moments and shear pressures at critical points.
To improve the ultimate load carrying capacity, it can be made of plain concrete or reinforced concrete.
#2 Sloped Isolated Footing Types
Sloped or trapezoidal footings are carefully constructed to maintain a 45-degree top slope on all sides.
In the construction of a sloped footing, less reinforcement and concrete is used than in the construction of a plain isolated footing. As a result, the use of concrete and reinforcement is reduced effectively.
#3 Stepped isolated Footing Types
Construction of this type of isolated footing was popular, but its application has decreased in recent times.
It is most commonly used in the construction of residential buildings.
Stepped footings are stacked one on top of the other.
To build steps, three concrete cross-sections are layered on top of each other.
Factor Affecting of Isolated Foundation
As the isolated foundation creates, they do have some factors to do so,
- This type of foundation is really efficient & effective.
- Whenever the capacity of the soil is large.
- Unless the building columns are not close to space.
- Whenever the loads are lower on the ground.
What is combined footing foundation?
Combined Footing Types: Multiple points or line loads applied to a Combined Footing.
What Is Combined Footing?
When individual footing has to accommodate two or in exceptional cases more than Two columns is known as the combined footing.
Also Explain in this way: When two or three columns are located very near to each other, we provide a single substructure for them and the footing is known as a combined footing.
For combined footing foundation example, an exterior column pad poured continuously with an exterior wall footing or if two columns are sufficiently close that the sections are combined, one footing with two point loads.
Need to be cognizant of the eccentricity and magnitude of each load to minimize non-uniform stresses being applied to the soil. Moderate difficulty to design.
Also Read: Combined Footing Excel Spreadsheet
What are Types of Combined Footing?
In Civil Engineering three different types of combined footings are used which are described herein Civil Experience and also Combined Footing Excel Spreadsheet available for download from Civil Experiences Store.
- Slab Type Combined Footing
- Slab-Beam Type Combined Footing
- Strap-Beam Type Combined Footing
#1 Slab Type Combined Footing
Slab type combined footing supports two or more columns with bottom slabs only.
#2 Slab-Beam Type Combined Footing
Slab beam type combined footing supports two or more columns with bottom slab and beam.
#3 Strap-Beam Type Combined Footing
Strap beam type combined footing is used when one column is located on a property line, resulting in is an eccentric load on a portion of the footing.
Therefore provide a beam in the footing to the adjacent column footing to restrain the overturning effect.
The rectangular footing is provided when one of the projections of the footing is restricted or the width of the footing is restricted.
What is Mat Foundations?
Mat Foundations: Simple design concepts of Mat Foundations is One continuous foundation is applied over an entire structure.
For an example of Mat Foundations, a two-story below-grade parking ramp below a building with column spacings too close to separate into pads.
Requires structural design of the full slab as a foundation element, with localized increased reinforcement at load points.
Can also be used as a pile cap for driven or drilled deep foundations under a slab.
A higher degree of design and construction quality control is required to have a successful design.
Combined footing, what are the circumstances to provide trapezoidal combined footing, combined footings are best of use when, the difference between combined footing and strap footing, types of isolated footing, advantages of isolated footing, slab type combined footing, t-shaped combined footing.
Side by Side Differences Between Isolated, Combined, And Mat Foundations
Here’s a table summarizing the differences between isolated, combined, and mat foundations.
| Aspect | Isolated Footing | Combined Footing | Mat Foundations |
|---|---|---|---|
| Application | Supports single columns spaced apart | Supports two or more columns close together | Supports entire structure |
| Design Complexity | Relatively simple | Moderate | Complex |
| Load Distribution | Each column has its own footing | Footing shared between multiple columns | Single continuous foundation |
| Construction Cost | Generally economical | Moderate | Higher due to complexity |
| Types | Flat, Sloped, Stepped | Slab, Slab-Beam, Strap-Beam | Single continuous foundation |
| Advantages | Simple design, effective for single columns | Efficient use of space, accommodates close columns | Uniform load distribution, suitable for complex structures |
| Examples | Flat pad under a single column | Combined footing for two closely spaced columns | Mat foundation for entire building |
FAQ on Footing
Differences Between Isolated, Combined, And Mat Foundations?
These all Footing Types describe briefly with the guide of how loads are applied to the foundation and effects that are responsible for applied pressures in the soil.
What is Isolated Footing?
An isolated footing is one of the most used types of foundation to support single columns when isolated footing are arranged at a long distance.
What are the types of isolated footing?
Flat, Pad, Plain, or Reinforced Isolated Footing Sloped Isolated Footing Stepped isolated Footing.
What Is Combined Footing?
When two or three columns are located very near to each other, we provide a single substructure for them and the footing is known as a combined footing.
What are Types of Combined Footing?
#1 Slab Type Combined Footing Slab type combined footing supports two or more columns with bottom slabs only.
#2 Slab-Beam Type Combined Footing Slab beam type combined footing supports two or more columns with bottom slab and beam.
#3 Strap-Beam Type Combined Footing
The Civil Experiences always keeps updating our Articles/posts with the latest civil engineering news, Structural Engineering Career tips, exam papers, Answer links Jobs & Information. So, Don’t forget to bookmark the Civil Experiences website and Please share this link with your friends to help them.
Follow Us
LinkedIn | Google News | Telegram | Facebook | Twitter | YouTube | Quora



